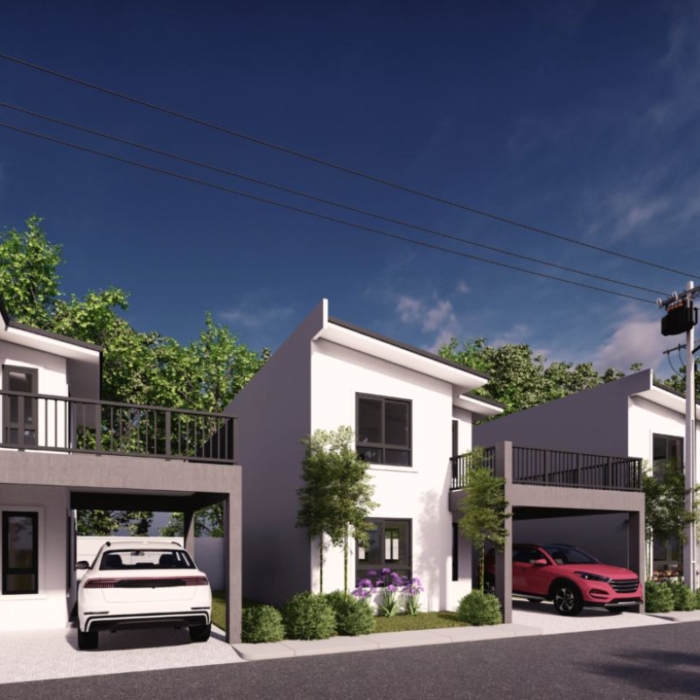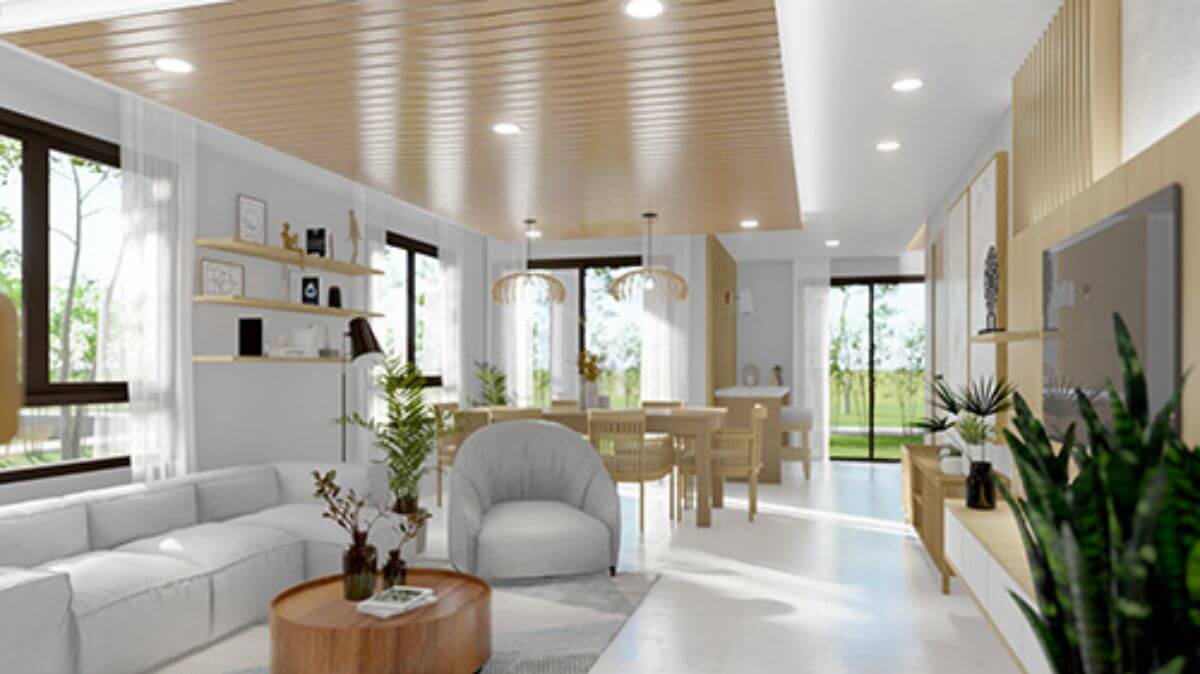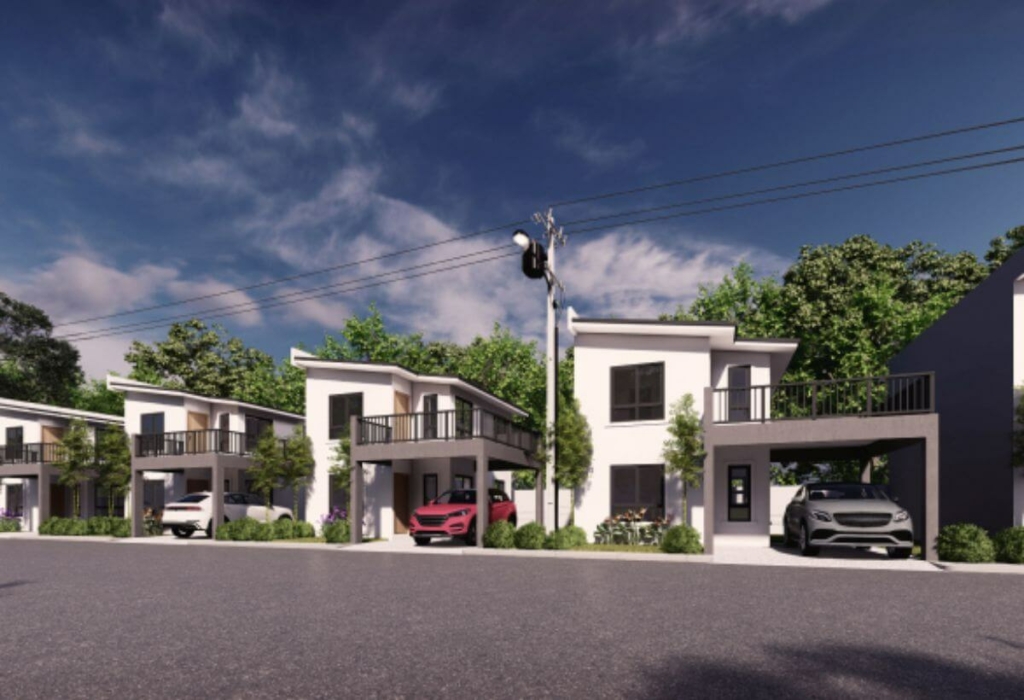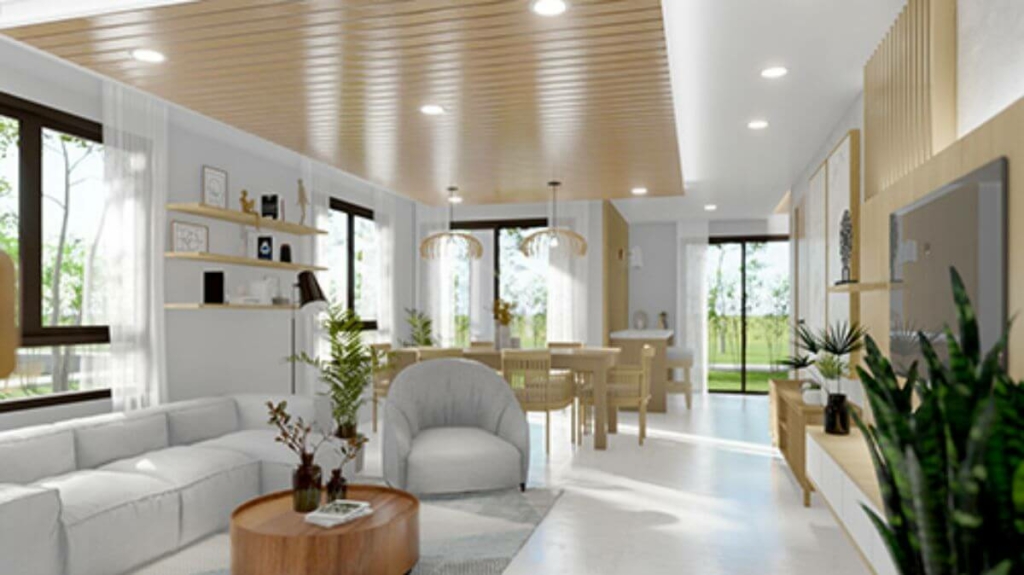
3 Cavite Neighborhoods for Growing Families
What are the neighborhoods in Cavite that are suitable for growing families? Cavite, known as the “Historical Capital of the Philippines,” is a province steeped in rich cultural heritage...

1. Security features
2. Parking spaces
3. Open floor plans
4. Green spaces
5. Updated plumbing and electrical systems
6. Low maintenance exterior
What are the neighborhoods in Cavite that are suitable for growing families? Cavite, known as the “Historical Capital of the Philippines,” is a province steeped in rich cultural heritage...
Discover the hidden costs to avoid when buying a house and make smarter decisions about protecting your budget and financial stability.
- A home, often referred to as the heart of family life, serves as more than just a physical shelter. It is a sanctuary where memories are created, bonds are strengthened, and dreams take root. In the Philippines, a country known for its close-knit family culture, the concept of home symbolizes stability, security, and shared experiences.
- Finding the perfect house requires careful consideration of features that improve daily life and ensure long-term satisfaction. In this article, we’ll explore eight popular amenities for home buyers, exploring their significance and highlighting how Breighton,
a trusted real estate developer in the Philippines, incorporates these components into their mid-to-high-end developments.
● The concept of home in the Philippines symbolizes stability, security, and shared experiences, serving as a sanctuary for families.
● Breighton, a trusted real estate developer, prioritizes security, open floor plans, convenient parking, green spaces, updated systems, quality flooring, and low-maintenance exteriors.
● Each amenity, from security features to low-maintenance exteriors, plays a significant role in shaping the overall living experience.
Security features encompass a comprehensive suite of measures designed to provide residents with a robust sense of safety and tranquility. These can include physical elements like gated entrances and surveillance systems. Also, the presence of well-trained personnel actively contributes to the overall security posture of the community.
Breighton’s understanding of this is evident in their commitment to creating developments with multi-layered protection features. Beyond the physical infrastructure, the company values community engagement and vigilant personnel to ensure families enjoy their houses without worrying about external threats.

Parking spaces are
practical and essential for homeowners because they represent a thoughtful and strategic aspect of community planning that ensures residents and guests have convenient and accessible parking options.
In the hustle and bustle of daily life, the last thing you want to worry about is finding a parking spot. Breighton recognizes this and prioritizes ample parking in its developments. Whether you have multiple vehicles or frequently host guests, our thoughtfully planned parking spaces contribute to the seamless flow of daily life.
Open floor plans represent a design concept that seamlessly erases traditional barriers between key living spaces. They create a fluid, unobstructed flow between the kitchen, dining, and living areas, enhancing the overall sense of spaciousness and connectivity.
The importance of open floor plans extends beyond aesthetics. This modern design trend fosters social interaction, enabling family members and guests to engage effortlessly in shared activities. Additionally, the design maximizes the influx of natural light, creating a bright and airy ambiance that contributes to a positive living experience.

Green spaces within a residential community include meticulously landscaped areas, parks, and gardens that contribute to the overall aesthetic and well-being of the residents.
Breighton recognizes the importance of access to greenery in enhancing the overall ambiance of a community. These spaces provide a retreat from the urban hustle, fostering a sense of tranquility and well-being among residents. They also encourage outdoor activities and social interactions, contributing to a healthier lifestyle.
Modern and efficient plumbing and electrical systems represent the backbone of a house’s functionality and safety. Updated systems ensure reliability, minimize the risk of disruptions, and contribute to the overall longevity of the property.
Outdated plumbing and electrical systems can lead to inconvenience, safety hazards, and costly repairs. Breighton places a premium on the integration of state-of-the-art systems, ensuring that each home is equipped to meet the demands of modern living. This commitment not only enhances the comfort of residents but also safeguards their investment.
A low-maintenance exterior involves the use of materials and landscaping strategies that require minimal upkeep, allowing occupants to enjoy the aesthetic appeal of their property without the burden of constant maintenance.
For the modern homeowner with a busy lifestyle, this aspect is a game-changer. It means less time spent on upkeep and more time enjoying the beauty of your house. Breighton understands the value of this, incorporating thoughtful design elements and materials that enhance the visual appeal of the exterior without the constant hassle of upkeep.
From security features to low-maintenance exteriors, each of the popular amenities for home buyers plays a significant role in shaping the overall living experience. Breighton, with its commitment to creating safe communities, generous homes, and well-thought-out amenities, stands out as a premier choice for those seeking a comfortable and stylish residence in the south of Manila.
In the pursuit of your ideal property, Breighton is here to turn your vision into reality. Contact us today and discover the joy of living in a meticulously planned, generously spaced, and secure community. Let us be your partner in finding the perfect home that reflects your lifestyle and values.

1. Security features
2. Parking spaces
3. Open floor plans
4. Green spaces
5. Updated plumbing and electrical systems
6. Low maintenance exterior
– A home, often referred to as the heart of family life, serves as more than just a physical shelter. It is a sanctuary where memories are created, bonds are strengthened, and dreams take root. In the Philippines, a country known for its close-knit family culture, the concept of home symbolizes stability, security, and shared experiences.
– Finding the perfect house requires careful consideration of features that improve daily life and ensure long-term satisfaction. In this article, we’ll explore eight popular amenities for home buyers, exploring their significance and highlighting how Breighton, a trusted real estate developer in the Philippines, incorporates these components into their mid-to-high-end developments.
Security features encompass a comprehensive suite of measures designed to provide residents with a robust sense of safety and tranquility. These can include physical elements like gated entrances and surveillance systems. Also, the presence of well-trained personnel actively contributes to the overall security posture of the community.
Breighton’s understanding of this is evident in their commitment to creating developments with multi-layered protection features. Beyond the physical infrastructure, the company values community engagement and vigilant personnel to ensure families enjoy their houses without worrying about external threats.

Parking spaces are practical and essential for homeowners because they represent a thoughtful and strategic aspect of community planning that ensures residents and guests have convenient and accessible parking options.
In the hustle and bustle of daily life, the last thing you want to worry about is finding a parking spot. Breighton recognizes this and prioritizes ample parking in its developments. Whether you have multiple vehicles or frequently host guests, our thoughtfully planned parking spaces contribute to the seamless flow of daily life.
Open floor plans represent a design concept that seamlessly erases traditional barriers between key living spaces. They create a fluid, unobstructed flow between the kitchen, dining, and living areas, enhancing the overall sense of spaciousness and connectivity.
The importance of open floor plans extends beyond aesthetics. This modern design trend fosters social interaction, enabling family members and guests to engage effortlessly in shared activities. Additionally, the design maximizes the influx of natural light, creating a bright and airy ambiance that contributes to a positive living experience.

Green spaces within a residential community include meticulously landscaped areas, parks, and gardens that contribute to the overall aesthetic and well-being of the residents.
Breighton recognizes the importance of access to greenery in enhancing the overall ambiance of a community. These spaces provide a retreat from the urban hustle, fostering a sense of tranquility and well-being among residents. They also encourage outdoor activities and social interactions, contributing to a healthier lifestyle.
Modern and efficient plumbing and electrical systems represent the backbone of a house’s functionality and safety. Updated systems ensure reliability, minimize the risk of disruptions, and contribute to the overall longevity of the property.
Outdated plumbing and electrical systems can lead to inconvenience, safety hazards, and costly repairs. Breighton places a premium on the integration of state-of-the-art systems, ensuring that each home is equipped to meet the demands of modern living. This commitment not only enhances the comfort of residents but also safeguards their investment.
A low-maintenance exterior involves the use of materials and landscaping strategies that require minimal upkeep, allowing occupants to enjoy the aesthetic appeal of their property without the burden of constant maintenance.
For the modern homeowner with a busy lifestyle, this aspect is a game-changer. It means less time spent on upkeep and more time enjoying the beauty of your house. Breighton understands the value of this, incorporating thoughtful design elements and materials that enhance the visual appeal of the exterior without the constant hassle of upkeep.
From security features to low-maintenance exteriors, each of the popular amenities for home buyers plays a significant role in shaping the overall living experience. Breighton, with its commitment to creating safe communities, generous homes, and well-thought-out amenities, stands out as a premier choice for those seeking a comfortable and stylish residence in the south of Manila.
In the pursuit of your ideal property, Breighton is here to turn your vision into reality. Contact us today and discover the joy of living in a meticulously planned, generously spaced, and secure community. Let us be your partner in finding the perfect home that reflects your lifestyle and values.
Overview As one of Metro Manila’s most coveted neighborhoods, Alabang Muntinlupa attracts those in search of a harmonious blend of comfort and convenience. Yet, finding a property that strikes...
Discover how to find the best home for BPO managers and understand what factors serve as their guide to choosing the ideal residence for their lifestyle.
Please enter your username or email address. You will receive a link to create a new password via email.
